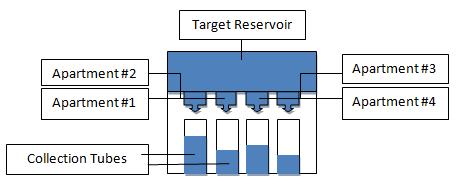Assignment: Final Project 1: Progress Report
Collaborators:
Ljuba Miljkovic and Annette Greiner
After much consideration and discussion, we decided to modify our energy consumption visualization from an hourglass metaphor to something with a larger scale and visual impact – a lobby water installation for a progressive apartment building.
The lobby installation will allow an apartment community to:
A large lobby fountain embodies the apartment community itself while the water represents energy usage throughout the day. The building manager first “sets” a target energy consumption for the month using a web-based control interface. This target level will be divided by the number of days for that particular month, and the water reservoir at the top of the fountain will fill with a proportional amount of water each day. Once the fountain is set, it’s ready to be used. Real-time energy consumption data for each apartment in the building is fed into the fountain, and each apartment is assigned to a corresponding droplet-based usage simulator (IV tube with a controlled drip rate) that drips water at the rate that energy is being consumed. The more energy consumed, the faster the drip rate. As the drops fall, they gather in corresponding collection columns, and a white light underneath the tube pulses upwards as each drop lands. Since this is happening independently for each apartment unit, the aggregation of all of the drops falling and pulsing lights produces a pleasing, ambient fountain effect that conveys the many actors that constitute energy consumption in the community. 
Residents and visitors to the building are greeted by a gentle fountain sculpture and light display. The rate of dripping and tube illumination is easily perceived and understood as the rate of energy use. The height of the water in each column also clearly represents the cumulative power use for a single apartment for the day. The total amount of water remaining in the reservoir signals the buiding's success overall in saving water that day. At the end of the day, if the consumption goal was met or improved upon (as seen by the amount of water remaining in the target reservoir), residents are rewarded by a light and water show whose duration is proportional to the amount of water remaining. If the water in the target reservoir runs out early, the dripping stops. Monitoring of consumption continues, however, and red rather than the usual white lights illuminate the columns, as if the drops were still falling. The columns are anonymized to protect the residents' privacy, but each apartment will have access to a web dashboard of its real-time and historic energy use to help residents make informed decisions about how to reduce their power consumption. Power saving tips as well as power usage information can be shared among participating residents in a social network.
The fountain is deliberately large enough to serve as the focus of a public space such as a lobby. The tear-drop shape of the fountain echos the shape of the water droplets used in the visualization. The circuitry is housed between the water reservoir and the collection tubes in a segment of the fountain whose outward surface is mirrored and located at around eye level. The intention is that the reflection will convey that individual decisions affect how the fountain operates.